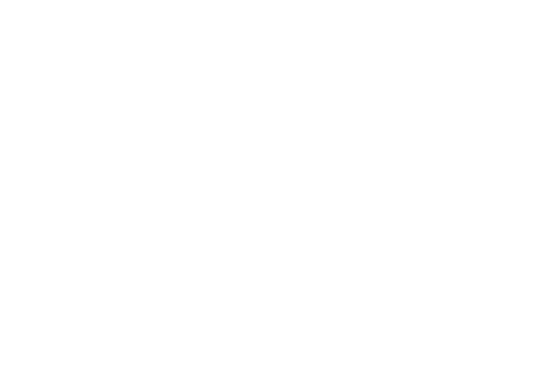- 2 bedroom Victorian ground floor conversion flat
- Lounge/kitchen & cellar
- Potential for freehold purchase
- Gas central heating
- Walthamstow Central tube station: 0.6 mile
- Blackhorse Road tube station: 0.6 mile
- EPC rating: E (51) & Council tax band: B
- Rear garden: 68'11 x 16'5
- On street residents permit parking
- Internal: 690 sq ft (64 sq m)
Nestled on the sought-after Northcote Road, this stunning two-bedroom Victorian ground-floor conversion flat is a perfect blend of period charm and modern luxury, boasting high ceilings and an abundance of natural light.
The bright primary bedroom, located at the front, features a beautiful bay window and fitted wardrobes. The second bedroom, also neutrally decorated, is adjacent and provides additional fitted storage.
The showpiece bathroom offers a luxurious freestanding bathtub, dark green metro-tiled walls, and a striking patterned floor—a true spa-like retreat.
The heart of the home is the open-plan lounge-kitchen. The kitchen features stylish navy blue cabinets, a breakfast bar, and space for a dining table. This bright area opens via bi-folding doors to a large, north-east-facing rear garden that's an absolute sun trap. The garden is beautifully landscaped with a pergola, patio, and raised flower beds, perfect for outdoor living. The property also has a 20-year damp proofing warranty for peace of mind.
Additional features include a cellar and the potential for a freehold purchase.
The location is fantastic, with Bonners fish and chip shop at the end of the road and the Walthamstow Beer Mile close by. The new community saunas and cold plunge are also opening soon. A short stroll takes you to the vibrant St James area with Weirdough Bakery, Curious Goat, and True Craft Pizza. For nature lovers, Walthamstow Marshes are great for dog walks.
Transport is excellent, with both Walthamstow Central and Blackhorse Road tube stations just a short walk away. On-street residents' permit parking is also available.
Shall we take a look?
The bright primary bedroom, located at the front, features a beautiful bay window and fitted wardrobes. The second bedroom, also neutrally decorated, is adjacent and provides additional fitted storage.
The showpiece bathroom offers a luxurious freestanding bathtub, dark green metro-tiled walls, and a striking patterned floor—a true spa-like retreat.
The heart of the home is the open-plan lounge-kitchen. The kitchen features stylish navy blue cabinets, a breakfast bar, and space for a dining table. This bright area opens via bi-folding doors to a large, north-east-facing rear garden that's an absolute sun trap. The garden is beautifully landscaped with a pergola, patio, and raised flower beds, perfect for outdoor living. The property also has a 20-year damp proofing warranty for peace of mind.
Additional features include a cellar and the potential for a freehold purchase.
The location is fantastic, with Bonners fish and chip shop at the end of the road and the Walthamstow Beer Mile close by. The new community saunas and cold plunge are also opening soon. A short stroll takes you to the vibrant St James area with Weirdough Bakery, Curious Goat, and True Craft Pizza. For nature lovers, Walthamstow Marshes are great for dog walks.
Transport is excellent, with both Walthamstow Central and Blackhorse Road tube stations just a short walk away. On-street residents' permit parking is also available.
Shall we take a look?
LOCATION
NEAREST STATIONS
EPC

