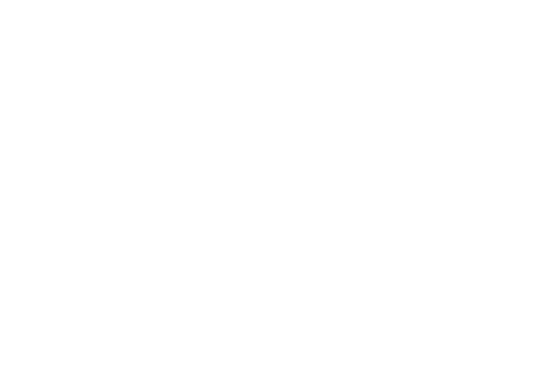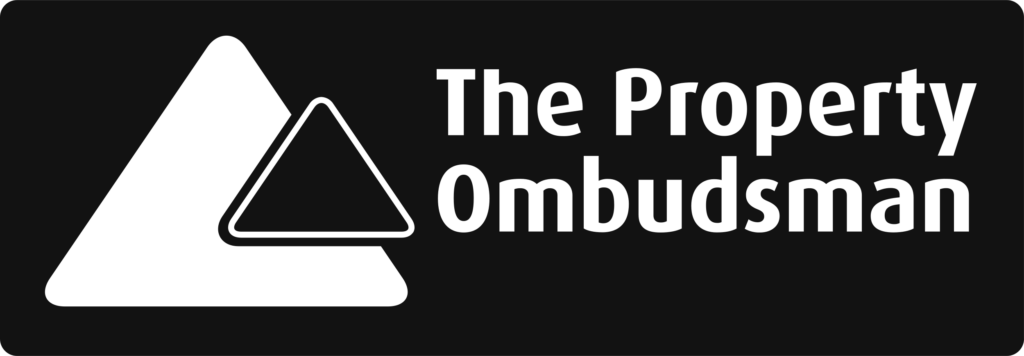- Guide Price: £900,000-£950,000.
- 4 bedroom Victorian terraced house
- Loft conversion with WC
- Kitchen/diner
- Double glazed & Gas central heating
- Leyton Tube Station: 0.2 mile
- Within easy reach of Stratford Westfield shopping centre
- Council tax band: C
- Rear garden: approx 40ft
- Internal: 1534 sq ft (143 sq m)
Guide Price: £900,000-£950,000. This delightful four-bedroom Victorian terraced house boasts an attractive facade, characterised by a large bay window that floods the front rooms with natural light.
Stepping inside, the ground floor features a substantial through reception room with a charming working fireplace. Continuing through, you will find a well-appointed kitchen/diner, complete with a stylish fitted kitchen and a striking stainless steel range cooker. Skylights enhance the bright and airy feel of this room, while French doors open seamlessly onto the rear garden. This northwest-facing garden enjoys sunlight from midday to the evening during summer months.
Ascending to the first floor, you will discover three generously sized double bedrooms. The primary and second bedrooms retain original floorboards. The primary bedroom also benefits from original sash windows and the convenience of two fitted wardrobes. Completing this floor is the family bathroom, featuring stylish hexagon wall tiles and distinctive star-burst style floor tiles.
The property further benefits from a thoughtfully designed loft conversion, creating a spacious en-suite bedroom on the second floor.
This home offers exceptional convenience with Leyton tube station just a three-minute walk away, providing swift connections with just one stop to Stratford and onward links, including a direct 20-minute journey to Oxford Circus. The extensive shopping and entertainment facilities of Stratford Westfield are also within easy reach.
Just a 10-minute stroll away, the renowned Francis Road is a significant draw, offering a range of independent shops and eateries.. The property also enjoys easy access to Hackney Wick and the Queen Elizabeth Olympic Park, providing a fantastic resource for recreation, particularly appealing to young families. Furthermore, the property falls within the catchment area of numerous highly regarded primary schools.
Shall we take a look?
Stepping inside, the ground floor features a substantial through reception room with a charming working fireplace. Continuing through, you will find a well-appointed kitchen/diner, complete with a stylish fitted kitchen and a striking stainless steel range cooker. Skylights enhance the bright and airy feel of this room, while French doors open seamlessly onto the rear garden. This northwest-facing garden enjoys sunlight from midday to the evening during summer months.
Ascending to the first floor, you will discover three generously sized double bedrooms. The primary and second bedrooms retain original floorboards. The primary bedroom also benefits from original sash windows and the convenience of two fitted wardrobes. Completing this floor is the family bathroom, featuring stylish hexagon wall tiles and distinctive star-burst style floor tiles.
The property further benefits from a thoughtfully designed loft conversion, creating a spacious en-suite bedroom on the second floor.
This home offers exceptional convenience with Leyton tube station just a three-minute walk away, providing swift connections with just one stop to Stratford and onward links, including a direct 20-minute journey to Oxford Circus. The extensive shopping and entertainment facilities of Stratford Westfield are also within easy reach.
Just a 10-minute stroll away, the renowned Francis Road is a significant draw, offering a range of independent shops and eateries.. The property also enjoys easy access to Hackney Wick and the Queen Elizabeth Olympic Park, providing a fantastic resource for recreation, particularly appealing to young families. Furthermore, the property falls within the catchment area of numerous highly regarded primary schools.
Shall we take a look?
LOCATION
NEAREST STATIONS
EPC



