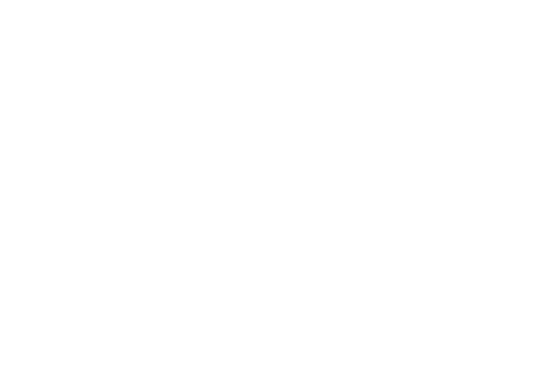- Three Bedroom Double Fronted 1930s Terraces House
- Reception Room & Kitchen/Diner
- Double Glazed & Gas Central Heating
- 0.6m To Walthamstow Central Tube Station
- Council Tax Band: D
- Backing onto Lloyd Park
- 30' x 28' Rear Garden
- 1055 Sq Ft (98 Sq M)
- Viewing By Appointment Only
- PPE Provided
A fabulous three bedroom, double fronted house on Bedford Road.
This fantastically stylish home is as welcoming as it is elegant, and offers over 1000 square feet of practical, family-friendly space. To the right of the hallway (which has a ground floor WC at the far end) is a dual aspect reception room. It offers uninterrupted views of (and access to) the rear garden via sliding patio doors. These doors, together with the front aspect window, ensure this is a room filled with light, accentuating the beautiful flooring underfoot. On the opposite side of the hallway is a further reception room, this one open plan to the kitchen at the far end. Again, natural light floods in, thanks to the plethora of aluminium framed windows, door and skylight. This is a wonderful family space, whether relaxing at one end or gathering together around the table at the other. There are swathes of modern fitted kitchen units arranged along two walls, with wooden work surfaces and handsome tiled splashbacks, and toasty underfloor heating. A crittall-style door leads out to the garden.
Upstairs there are three bedrooms and the family bathroom. The largest bedroom stretches front to back and has plenty of room for free standing storage, whilst the second bedroom is a solid double and benefits from a bay window. The third bedroom is a good size single and sits between the two larger ones. The family bathroom features a three piece suite, including a shower over the tub.
Outside there is a garden to the rear, with low maintenance artificial lawn, raised beds, and a paved patio area. The garden backs onto Lloyd Park, making it feel especially private.
.
This fantastically stylish home is as welcoming as it is elegant, and offers over 1000 square feet of practical, family-friendly space. To the right of the hallway (which has a ground floor WC at the far end) is a dual aspect reception room. It offers uninterrupted views of (and access to) the rear garden via sliding patio doors. These doors, together with the front aspect window, ensure this is a room filled with light, accentuating the beautiful flooring underfoot. On the opposite side of the hallway is a further reception room, this one open plan to the kitchen at the far end. Again, natural light floods in, thanks to the plethora of aluminium framed windows, door and skylight. This is a wonderful family space, whether relaxing at one end or gathering together around the table at the other. There are swathes of modern fitted kitchen units arranged along two walls, with wooden work surfaces and handsome tiled splashbacks, and toasty underfloor heating. A crittall-style door leads out to the garden.
Upstairs there are three bedrooms and the family bathroom. The largest bedroom stretches front to back and has plenty of room for free standing storage, whilst the second bedroom is a solid double and benefits from a bay window. The third bedroom is a good size single and sits between the two larger ones. The family bathroom features a three piece suite, including a shower over the tub.
Outside there is a garden to the rear, with low maintenance artificial lawn, raised beds, and a paved patio area. The garden backs onto Lloyd Park, making it feel especially private.
.
LOCATION
NEAREST STATIONS
EPC

