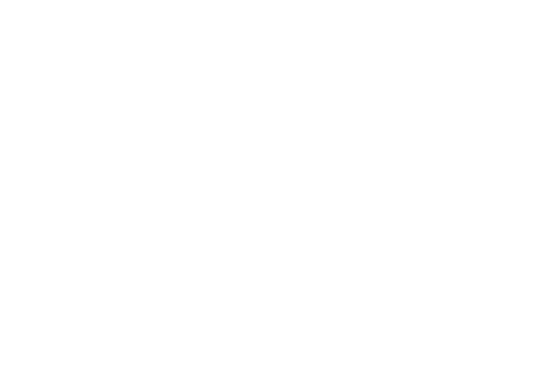- 3 bedroom end of terrace house
- Gas central heating
- Through lounge/diner
- Walthamstow Village location
- EPC rating: E (54)
- Council tax band: C
- Rear garden: approx 25ft-30ft
- Off street parking
- Chain-free
- Internal: 886 sq ft (83 sq m)
A delightful three-bedroom end-of-terrace house, featuring a spacious, light-filled dual-aspect reception and dining room. This main living area boasts original wood flooring, a classic bay window at the front, and French doors at the rear that open onto the paved garden, perfect for outdoor dining. Both the dining room and the adjacent kitchen offer direct garden access, with useful storage cupboards also located off the entrance hallway.
Upstairs, the home continues to impress. The primary bedroom benefits from a bay window that mirrors the living room below and ample built-in storage. The second double bedroom overlooks the garden and also includes built-in storage. A flexible third bedroom is ideal as a child’s room or could easily be utilised as a dedicated home office or study. A neat three-piece bathroom and an additional hallway storage cupboard complete this floor. A significant bonus is the convenience of dedicated off-street parking.
This fantastic location is truly what sets the home apart, being perfectly placed in the much sought-after Walthamstow Village. From here, a short walk takes you to Walthamstow Central, providing excellent links into Central London and the West End via the Victoria Line and Overground trains. The vibrant social heart of the Village, Orford Road, with its array of shops, pubs, and eateries, including Ruff’s Bistro, Bora & Sons, and Pavement, is also within easy walking distance, offering a superb lifestyle.
Shall we take a look?
Upstairs, the home continues to impress. The primary bedroom benefits from a bay window that mirrors the living room below and ample built-in storage. The second double bedroom overlooks the garden and also includes built-in storage. A flexible third bedroom is ideal as a child’s room or could easily be utilised as a dedicated home office or study. A neat three-piece bathroom and an additional hallway storage cupboard complete this floor. A significant bonus is the convenience of dedicated off-street parking.
This fantastic location is truly what sets the home apart, being perfectly placed in the much sought-after Walthamstow Village. From here, a short walk takes you to Walthamstow Central, providing excellent links into Central London and the West End via the Victoria Line and Overground trains. The vibrant social heart of the Village, Orford Road, with its array of shops, pubs, and eateries, including Ruff’s Bistro, Bora & Sons, and Pavement, is also within easy walking distance, offering a superb lifestyle.
Shall we take a look?
LOCATION
NEAREST STATIONS
EPC

