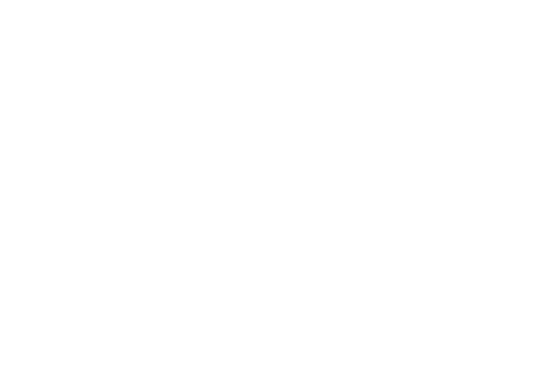- 6 bedroom semi-detached house
- Kitchen/breakfast room
- Loft conversion
- Close to Hollow Pond boating lake
- Double glazing & gas central heating
- Wood Street station: 0.4 mile
- EPC rating: C (70) & Council tax band: D
- Rear garden: 36'1 x 24'5
- Off street parking
- Internal: 1747 sq ft (163 sq m)
An incredibly spacious, six-bedroom end of terrace house on Woodside Park Avenue.
If you have a growing family and are looking for space, this is the house for you. Extended on both the ground floor and loft, this offers plenty of room throughout. On the ground floor there is a cavernous, open plan reception room, easily able to accommodate even the largest of family gatherings. Directly behind it sits the kitchen/breakfast room – the ideal spot to start the day, perched on a stool enjoying a coffee.
The six (yes six!) bedrooms are evenly split between the two upper floors. There are five doubles and one single, so less chance of arguments as to who gets which room! There is also a three-piece bathroom on the first floor and a three-piece shower room on the second.
Outside there is off street parking to the front and a charming garden to the rear, complete with patio area and lawn. The sideway leading from front to back is ideal for avoiding muddy bikes (and their riders) needing to go through the house after a ride around Hollow Ponds.
Speaking of Hollow Ponds, it’s just up the road – ideal for the aforementioned cycle rides or exercising any canine members of the family. Wood Street is at the end of the road – walk down toward the station (handy for the morning commute) and you’ll find a plethora of independent shops, bars, and eateries. Wander slightly further and the neon glow of the Ravenswood is close by, as is Walthamstow Village.
Great home, great location….shall we take a look?
If you have a growing family and are looking for space, this is the house for you. Extended on both the ground floor and loft, this offers plenty of room throughout. On the ground floor there is a cavernous, open plan reception room, easily able to accommodate even the largest of family gatherings. Directly behind it sits the kitchen/breakfast room – the ideal spot to start the day, perched on a stool enjoying a coffee.
The six (yes six!) bedrooms are evenly split between the two upper floors. There are five doubles and one single, so less chance of arguments as to who gets which room! There is also a three-piece bathroom on the first floor and a three-piece shower room on the second.
Outside there is off street parking to the front and a charming garden to the rear, complete with patio area and lawn. The sideway leading from front to back is ideal for avoiding muddy bikes (and their riders) needing to go through the house after a ride around Hollow Ponds.
Speaking of Hollow Ponds, it’s just up the road – ideal for the aforementioned cycle rides or exercising any canine members of the family. Wood Street is at the end of the road – walk down toward the station (handy for the morning commute) and you’ll find a plethora of independent shops, bars, and eateries. Wander slightly further and the neon glow of the Ravenswood is close by, as is Walthamstow Village.
Great home, great location….shall we take a look?
LOCATION
NEAREST STATIONS
EPC

