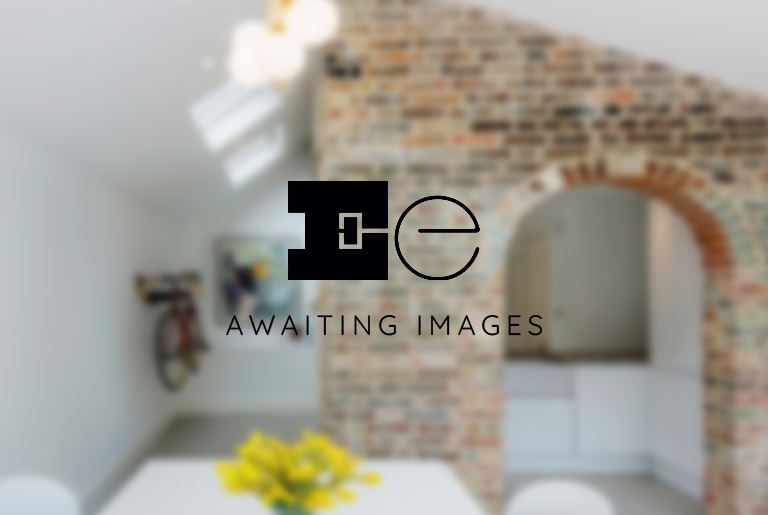
Let Agreed
- One Bedroom Detached House
- Triple Glazed
- Gas Central Heating & Underfloor Heating
- Wanstead Park Station: 0.2m
- Close Proximity To Forest Gate Amenities
- Wanstead Flats Closeby
- EPC Rating: C
- Council Tax Band: C
- 28' x 13 Front Garden
- 420 Sq Ft (39 Sq M)
A unique one bedroom detached house on Bective Road.
This quirky property has an open plan kitchen/lounge occupying the entirety of the ground floor, and a double bedroom with en suite shower room on the first. There is also a large loft area divided into two sections that provides plenty of storage space.
.
Entrance
Via front door leading directly into:
Open Plan Lounge/Kitchen (6.32m x 3.10m)
Staircase leading to first floor.
Bedroom (First Floor)
Door to:
First Floor Bathroom (2.64m x 1.45m)
Loft Area One (3.51m x 3.10m)
Second Loft Storage Area (3.10m x 2.97m)
Front Garden (8.53m x 3.96m)
Disclaimer:
The information provided about this property does not constitute or form part of any offer or contract, nor may it be relied upon as representations or statements of fact. All measurements are approximate and should be used as a guide only. Any systems, services or appliances listed herein have not been tested by us and therefore we cannot verify or guarantee they are in working order. Details of planning and building regulations for any works carried out on the property should be specifically verified by the purchasers’ conveyancer or solicitor, as should tenure/lease information (where appropriate).
Location
Nearest Stations
- Wanstead Park Rail Station 0.21 mi
- Forest Gate Rail Station 0.36 mi
- Woodgrange Park Rail Station 0.92 mi
- Manor Park Rail Station 0.93 mi
- Leytonstone High Road Rail Station 0.94 mi
EPC
