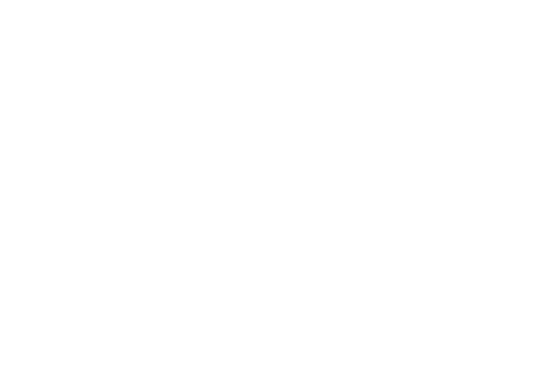- Guide Price: £475,000-£500,000.
- 2 Bedroom Ground floor Abrahams maisonette
- 2 Reception rooms
- Double glazing & gas central heating
- Leyton Midland Road station: 0.5 mile
- Leytonstone tube station: 0.5 mile
- EPC rating: C (70)
- Council tax band: B
- Rear garden: approx 30'
- Internal: 651 Sq ft (60 sq m)
Guide Price: £475,000-£500,000. An original Abrahams maisonette in the bustling heart of E10. This home was built to last and is full of character and texture with stripped wood floors throughout. The lounge is homely and spacious with it’s original Victorian fireplace and classic bay window.
The large dining room would double up nicely as an office space overlooking the garden, or give you a play area, depending on what you need. There are options with this layout, and it’s great to have options with your property. The south east facing garden is made private by some mature trees to the rear and has room for dining. A blank canvas for you to transform in the spring. You have the double bedroom and the smaller bedroom to the rear. There’s also good storage space.
There’re interesting independent shops in this area around Francis Road, like Edie Rose and Phlox Books, with delicious places to eat and drink on every corner, including Yardarm and Bread and Oregano, Deeney’s and the Morny Bakery. There’s a community vibe, with lots going on and plenty of things to do. There’re local schools within walking distance too, parkspace at Coronation Gardens and the open green space of Hollow Pond is only an 8 minute cycle away.
There’s everything you need in terms of regular shops nearby. But of course Westfield is only one stop on the Central Line if that’s more your thing. Your two nearest stations are each within a 10 minute walk making commutes easy and there’re easy local bus routes too.
A charming 2 bedroom home in a cracking area of east London. Shall we take a look?
The large dining room would double up nicely as an office space overlooking the garden, or give you a play area, depending on what you need. There are options with this layout, and it’s great to have options with your property. The south east facing garden is made private by some mature trees to the rear and has room for dining. A blank canvas for you to transform in the spring. You have the double bedroom and the smaller bedroom to the rear. There’s also good storage space.
There’re interesting independent shops in this area around Francis Road, like Edie Rose and Phlox Books, with delicious places to eat and drink on every corner, including Yardarm and Bread and Oregano, Deeney’s and the Morny Bakery. There’s a community vibe, with lots going on and plenty of things to do. There’re local schools within walking distance too, parkspace at Coronation Gardens and the open green space of Hollow Pond is only an 8 minute cycle away.
There’s everything you need in terms of regular shops nearby. But of course Westfield is only one stop on the Central Line if that’s more your thing. Your two nearest stations are each within a 10 minute walk making commutes easy and there’re easy local bus routes too.
A charming 2 bedroom home in a cracking area of east London. Shall we take a look?
LOCATION
NEAREST STATIONS
EPC

