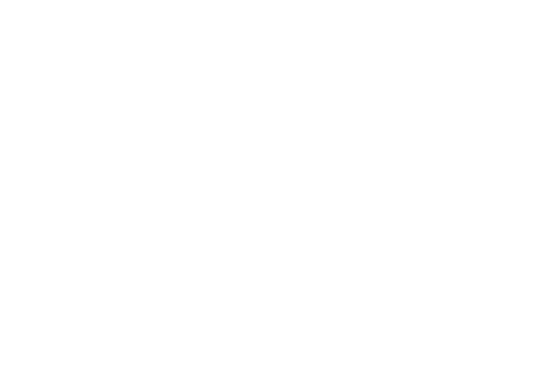- First floor split-level flat
- Period conversion
- 2 Double bedrooms
- Double glazing & gas central heating
- Open plan lounge/kitchen
- Close to Walthamstow village
- Walthamstow Central tube station: 0.6 mile
- EPC rating: TBC (Pending)
- Council tax band: B
- Internal: 736 Sq ft (68 sq m)
A spacious home split over 2 floors with a stylish interior and open plan layout, and just walking distance from Walthamstow village.
The flow of natural light throughout the property is encouraged by high ceilings, large windows and glass panels above the doorways, creating a fresh and peaceful vibe throughout the home.
The feature open plan kitchen-reception room is a large and well planned living space, the heart of the home. Both bedrooms are well proportioned doubles, and the master bedroom on the top floor has lovely South-facing views, along with the bonus of going upstairs to bed, even in a flat!
To the rear of the home, there’s a wide expanse of gardens with lots of trees and wildlife. And there’s space to work from home in comfort, but the location is also very handy for commuters, as it’s less than a 10 minute walk down Hoe Street to the tube and tfl services at Walthamstow Central. There’re also easy bus routes and Cycle Highways nearby.
The location is ideal, close to beautiful parks, the wildness of Epping Forest, Walthamstow Wetlands and Hollow Pond, along with the more social and sporty spaces of Walthamstow Marshes. Nearby Walthamstow village is a buzzing community hub with markets and lovely streets and local heritage to explore including the old church and the almhouses, with London Fields, Broadway Market and Chatsworth Road a few minutes away by bike. It’s also a foodie’s haven with fantastic pubs, bars, independent restaurants, cafes, bakeries and wine shops. Plus all the basics like a good food shop and the Post Office around the corner.
A large, stylish home that’s full of light, well connected, and in the heart of a strong local community. Shall we take a look?
The flow of natural light throughout the property is encouraged by high ceilings, large windows and glass panels above the doorways, creating a fresh and peaceful vibe throughout the home.
The feature open plan kitchen-reception room is a large and well planned living space, the heart of the home. Both bedrooms are well proportioned doubles, and the master bedroom on the top floor has lovely South-facing views, along with the bonus of going upstairs to bed, even in a flat!
To the rear of the home, there’s a wide expanse of gardens with lots of trees and wildlife. And there’s space to work from home in comfort, but the location is also very handy for commuters, as it’s less than a 10 minute walk down Hoe Street to the tube and tfl services at Walthamstow Central. There’re also easy bus routes and Cycle Highways nearby.
The location is ideal, close to beautiful parks, the wildness of Epping Forest, Walthamstow Wetlands and Hollow Pond, along with the more social and sporty spaces of Walthamstow Marshes. Nearby Walthamstow village is a buzzing community hub with markets and lovely streets and local heritage to explore including the old church and the almhouses, with London Fields, Broadway Market and Chatsworth Road a few minutes away by bike. It’s also a foodie’s haven with fantastic pubs, bars, independent restaurants, cafes, bakeries and wine shops. Plus all the basics like a good food shop and the Post Office around the corner.
A large, stylish home that’s full of light, well connected, and in the heart of a strong local community. Shall we take a look?
LOCATION
NEAREST STATIONS
EPC



