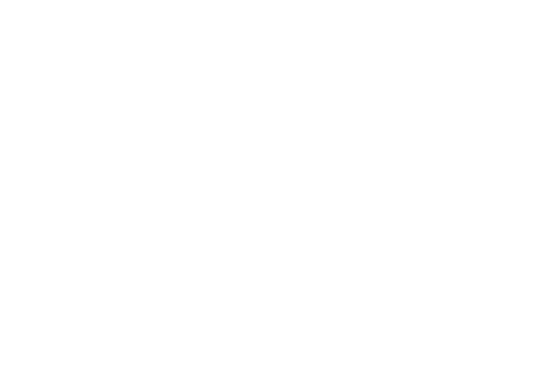- First floor split-level Warner maisonette
- 3 Bedrooms
- Loft conversion
- Double glazing & gas central heating
- Backing onto & overlooking Lloyd Park
- Walthamstow Central station: 1 mile
- EPC rating: C (78)
- Council tax band: B
- Shared rear garden: approx 40ft
- Internal: 964 Sq ft (89 sq m)
A Warner maisonette with 3 bedrooms and fantastic views over Lloyd Park and the Warner Estates Conservation area.
This property’s heritage is unmistakable as you enter through the iconic arched doorway. Inside a bright and airy home awaits, with good sized rooms and original features including floorboards and fireplaces. The renovation has kept the charm of the home but updated it to include a modern family bathroom and a third master bedroom with ensuite in the loft room, which makes the most of the incredible sunrise views.
The reception room is filled with natural light from the bay window which also increases the space. The home feels comfortable and roomy throughout and has plenty of storage space.
In addition to it’s Lloyd park location, there’s a shared garden which isn’t looked over at the back. It’s north facing and somewhere you’ll have the morning light all to yourself. It’s a good size and a blank canvas.
Brettenham Rd is a lovely place to live. It has a warm community feel and the residents have a highly supportive WhatsApp group. There’re a number of good local schools nearby and the open space of the park, known for its beautiful gardens,
William Morris Gallery and cafe, also has a farmer’s market and local events, including the Barbican's Walthamstow Garden Party, and the May Day dog show.
It’s only a 15 minute walk to Walthamstow Central station or a 5 minute bike ride, for easy links to central London and the City. It’s equally close to Blackhorse Rd and the Brewery Mile. Your local pub is the the Dog & Duck who do great pizzas, Deeney’s Toasties in the park is a must-try and you have every cuisine you can think of on Hoe Street, along with lots of independent shops.
The open green spaces to explore include the marshes, wetlands and Hollow Pond, all just a bike ride away.
A bright, roomy home in a wonderful east London location overlooking the park. Shall we take a look?
This property’s heritage is unmistakable as you enter through the iconic arched doorway. Inside a bright and airy home awaits, with good sized rooms and original features including floorboards and fireplaces. The renovation has kept the charm of the home but updated it to include a modern family bathroom and a third master bedroom with ensuite in the loft room, which makes the most of the incredible sunrise views.
The reception room is filled with natural light from the bay window which also increases the space. The home feels comfortable and roomy throughout and has plenty of storage space.
In addition to it’s Lloyd park location, there’s a shared garden which isn’t looked over at the back. It’s north facing and somewhere you’ll have the morning light all to yourself. It’s a good size and a blank canvas.
Brettenham Rd is a lovely place to live. It has a warm community feel and the residents have a highly supportive WhatsApp group. There’re a number of good local schools nearby and the open space of the park, known for its beautiful gardens,
William Morris Gallery and cafe, also has a farmer’s market and local events, including the Barbican's Walthamstow Garden Party, and the May Day dog show.
It’s only a 15 minute walk to Walthamstow Central station or a 5 minute bike ride, for easy links to central London and the City. It’s equally close to Blackhorse Rd and the Brewery Mile. Your local pub is the the Dog & Duck who do great pizzas, Deeney’s Toasties in the park is a must-try and you have every cuisine you can think of on Hoe Street, along with lots of independent shops.
The open green spaces to explore include the marshes, wetlands and Hollow Pond, all just a bike ride away.
A bright, roomy home in a wonderful east London location overlooking the park. Shall we take a look?
LOCATION
NEAREST STATIONS
EPC

